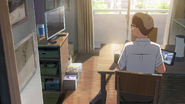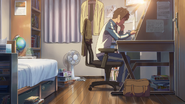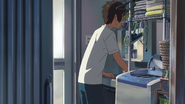
Full view of the apartment building at night
Taki Tachibana and his father lived together in an apartment in Tokyo.
History

The apartment that Taki lives in is numbered 608
In 2013, Taki Tachibana and his father were watching the comet's live reports on TV from their living room. As the comet broke apart, he left the room and went out to his balcony and saw "the stars falling".
In 2016, Mitsuha Miyamizu occasionally woke up in Taki's body in his room. It's also in this room where Taki made his Itomori drawings, which he brought along on his journey to search for the town.
It is seen that Taki continues to resident in this apartment in 2021.
Interior

The residence's possible layout
Entrance and Hallway
The entrance of the apartment is a green door with a mailbox attached. Next to the door on the left (look from outside) is a shoe rack, with stacks of books and boxes next to and on top of it. Above the shoe rack is a wall-mounted cabinet. On the right is another cabinet, but grounded. It has an umbrella next to it. There's also a mat at the entrance.
The hallway which connects rooms in the apartment is quite narrow. It's decorated by many framed pictures and images hanging on the walls. On the left is 2 doors and a big wall cabinets, which is blocked by stacks of books. On the right is the door to the living room. At the end of the hallway is the bathroom.
The entrance seems to lead to another section on the right, which has 2 windows as seen from outside. How this section fits with the closet in the living room is unknown.
Living room
The living room (E) has two sections, a dining section and a kitchen section. The dining section is wood floored, like other parts of the apartment, while the kitchen section is ceramic floored. Just like the hallway, walls of this room are decorated with framed pictures.
The dining section has a glass sliding door leading to the balcony, which allows sunlight to shine the room in the morning. Judging the direction of the sunlight, the door and the balcony seems to face northeast. The section has a table with 2 chairs. It also has a blue cabinet with books and a telephone next to the southeast wall and a wooden cabinet next to the southwest wall. Also, there is a closet on the southeast wall.
The kitchen section hosts a refrigerator, which lies next to the entry door, but seperated by a partition. There's a short bookshelf in middle of this section, and a TV on top of it. Some other cabinets and stoves are also seen.
Taki's room
There is a bed and a drawing desk in Taki's room, which he commonly used to make his drawings. There's also a tall bookshelf in the corner of his room. His room has two windows, with one of them seems to lead to a balcony. An AC is installed in this room, but it's never seen used, as Taki prefers to use an electric fan.
There're 2 possible locations for Taki's room:
- B: If there is no hallway extending to the west, then his room be located on the left of the bathroom (entrance direction). With this location, his bigger window would face west, while his smaller window facing north. However, this location is less probable, considering that he's living in an apartment building, and next to this location should be the apartment 607 instead of the window and the balcony. And as his bigger window faces west, there should be no sunlight entering the room in the morning, which is not true as seen in the movie.
- D: While there's no direct evidence of this location, the place on the right of the bathroom's more likely to be Taki's room, as:
- It's implied that Taki's window is the window facing the same direction with the living room's balcony.
- The balcony outside of his bigger window could be the same balcony accessible from the bathroom.
- However, there's still problems with this location:
- As seen in the outside corner of this place, there's a pipeline into the room, which is not seen inside.
- From the same scene, there's no balcony on the other side of the corner, but it's possible that the balcony is not long enough to be seen from that angle.
- Morning sunlight should have entered the room from his smaller window, not his bigger window.
Bathroom and toilet
The bathroom (F), which locates at the end of the hallway, is where Taki-Misuha looked at herself in the mirror in confusion after she woke up as a boy. This is likely where family members brush their teeth. Other than the hand sink and the mirror, it also has a washing machine, which some sorts of laundry around it. In between the bathroom and the hallway is a blue folding door. It's also has another transparent sliding door that seems to lead to a balcony.
The exact location of the toilet is unknown, as its entrance doesn't match any door in the hallway. It seems to be a small room with a toilet bowl and a small window above it. In a corner of this toilet, there are toilet papers and stuffs, along with a small cactus pot. It has a wooden door with an opaque window. There's 2 possible locations for his toilet:
- 1: If the toilet faces west, it means the door next to it leads to room B, therefore this room would have 2 doors, which is unlikely.
- 2: If the toilet face east, it means the door next to it leads to Taki's room D. However, there's should have been a small window in-between the living room's balcony and room D's window, which wasn't seen from outside shots.
Taki's father's room
His room is never seen or revealed, but it's likely either A or B.
Location














